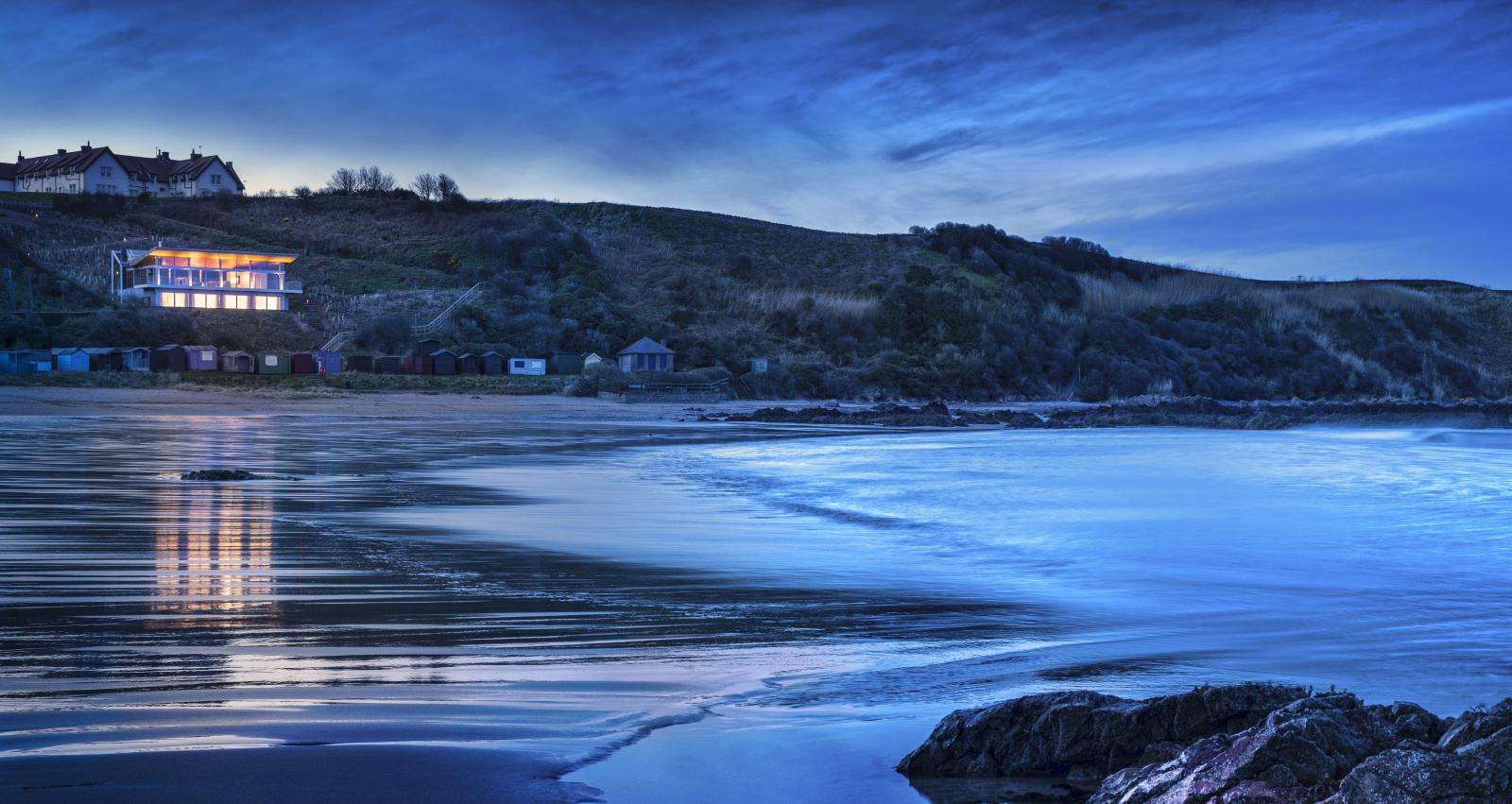

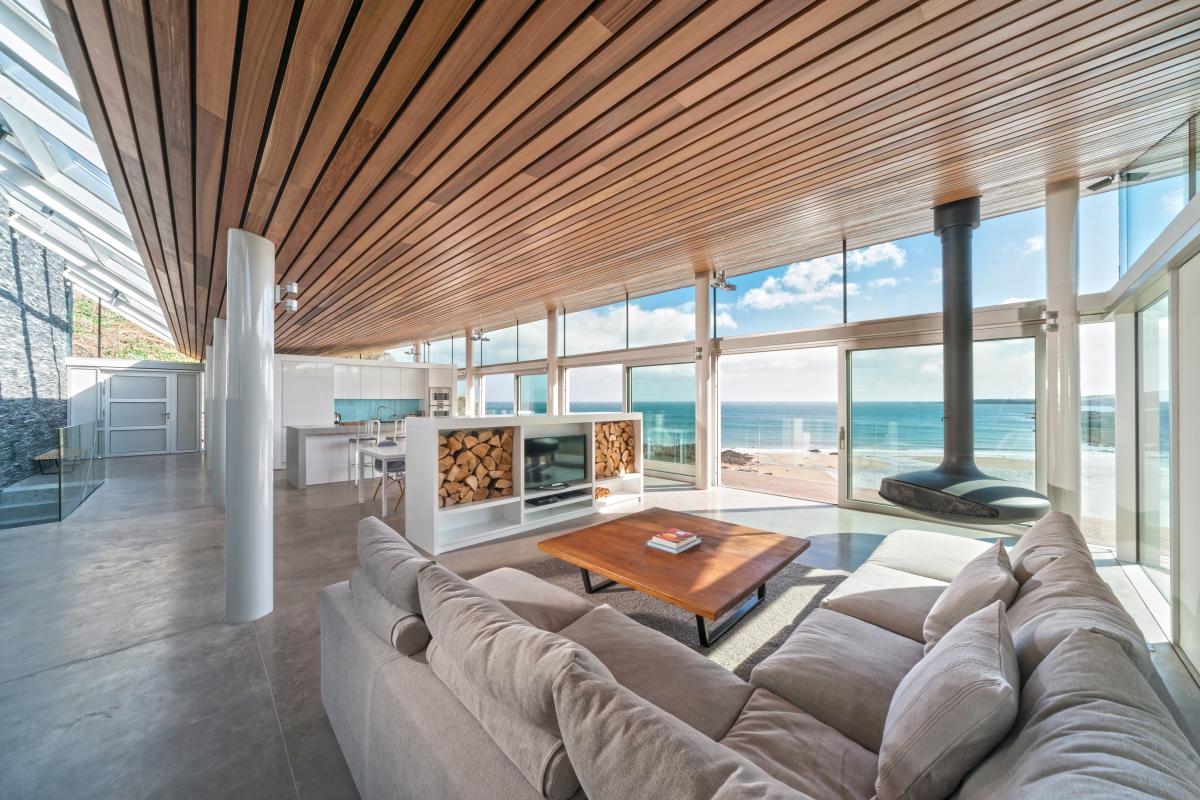
Coldingham Bay Beach House.
The site for the project is on the headland overlooking Coldingham Bay on the Scottish Borders. The house sits within the slope of the seaward face of the site.
The upper floor includes an open plan kitchen, dining and living space. The roof is tilted to allow continuous views of the horizon, sea and beach. A slatted curved ceiling suggests images of the hull of a boat.
The full height glazed facade opens up and together with automatic opening windows within the sloping rear wall roof light, enables natural ventilation.
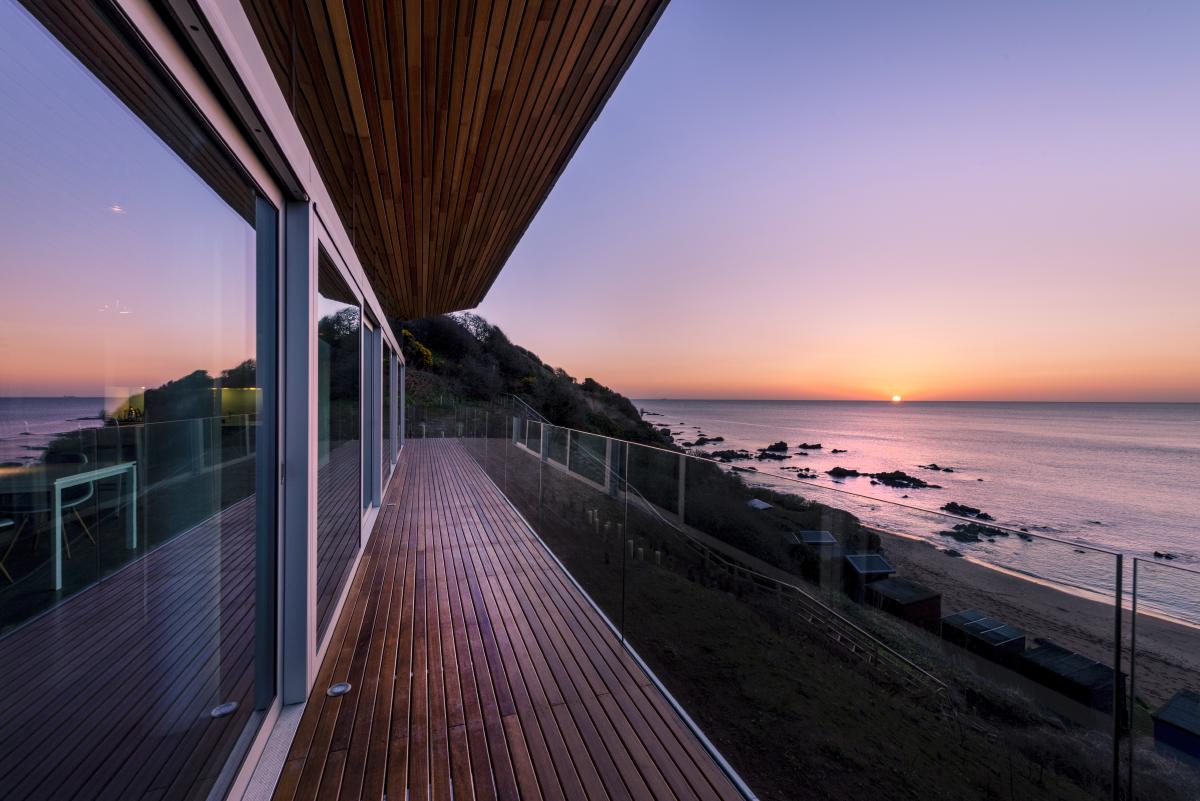
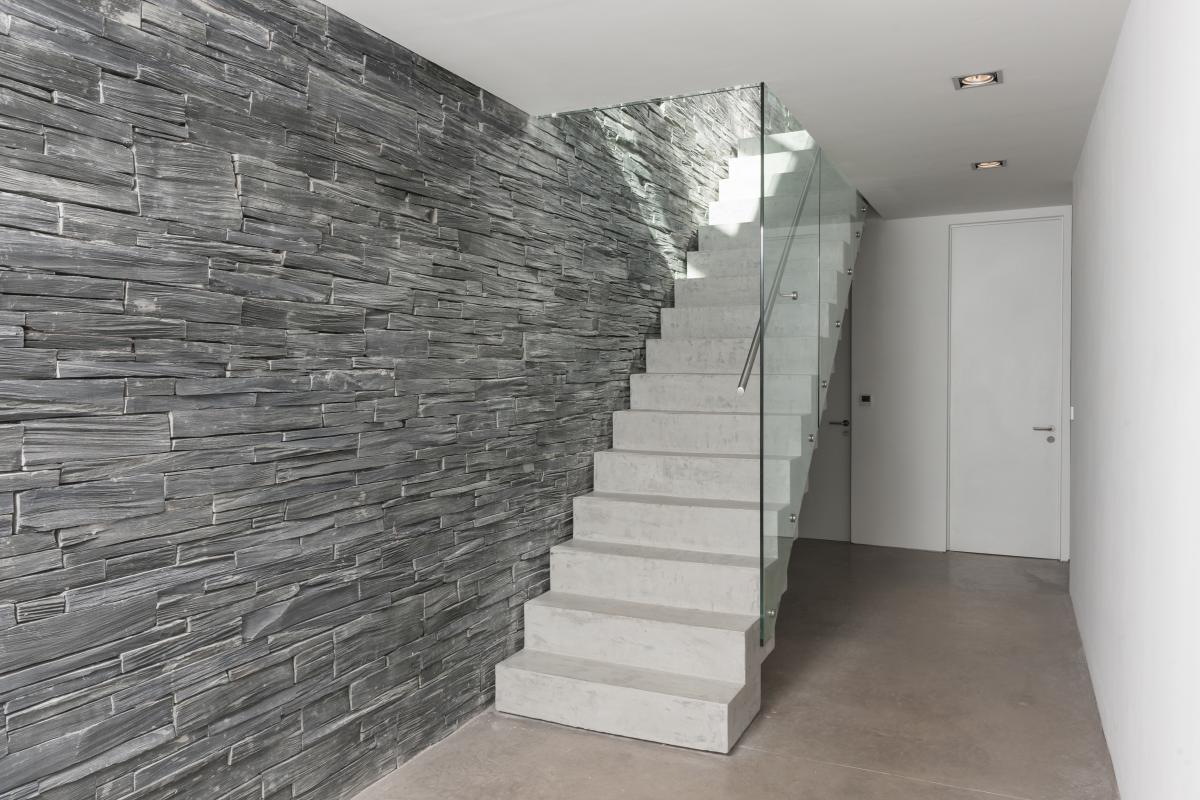
The lower floor contains 4 double bedrooms. The lower floor is partially built into the slope of the site. The bathroom to each bedroom are essentially below ground. Narrow slot roof lights provide dramatic natural daylight from above.
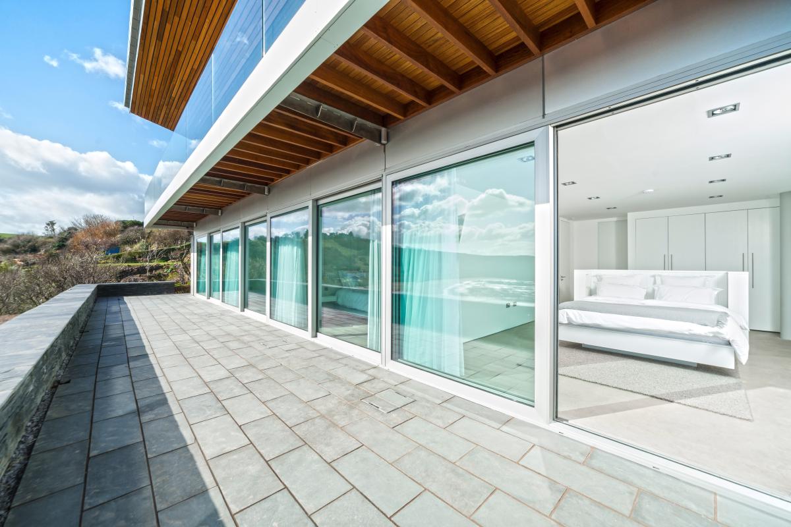
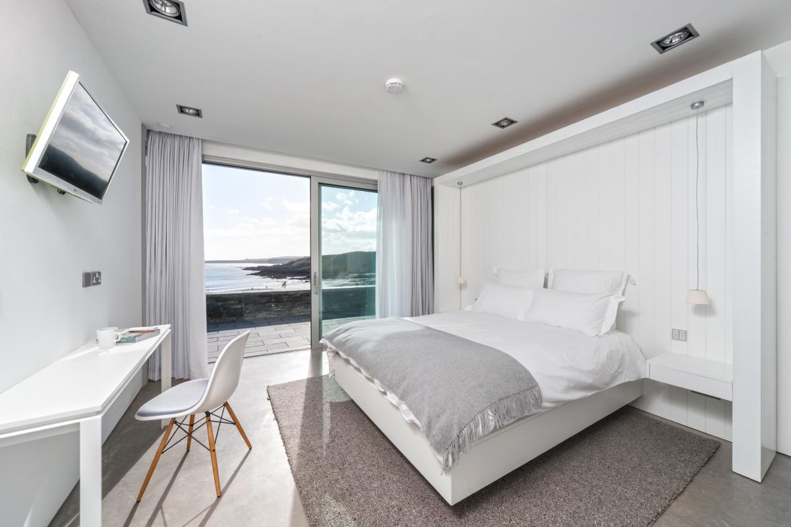
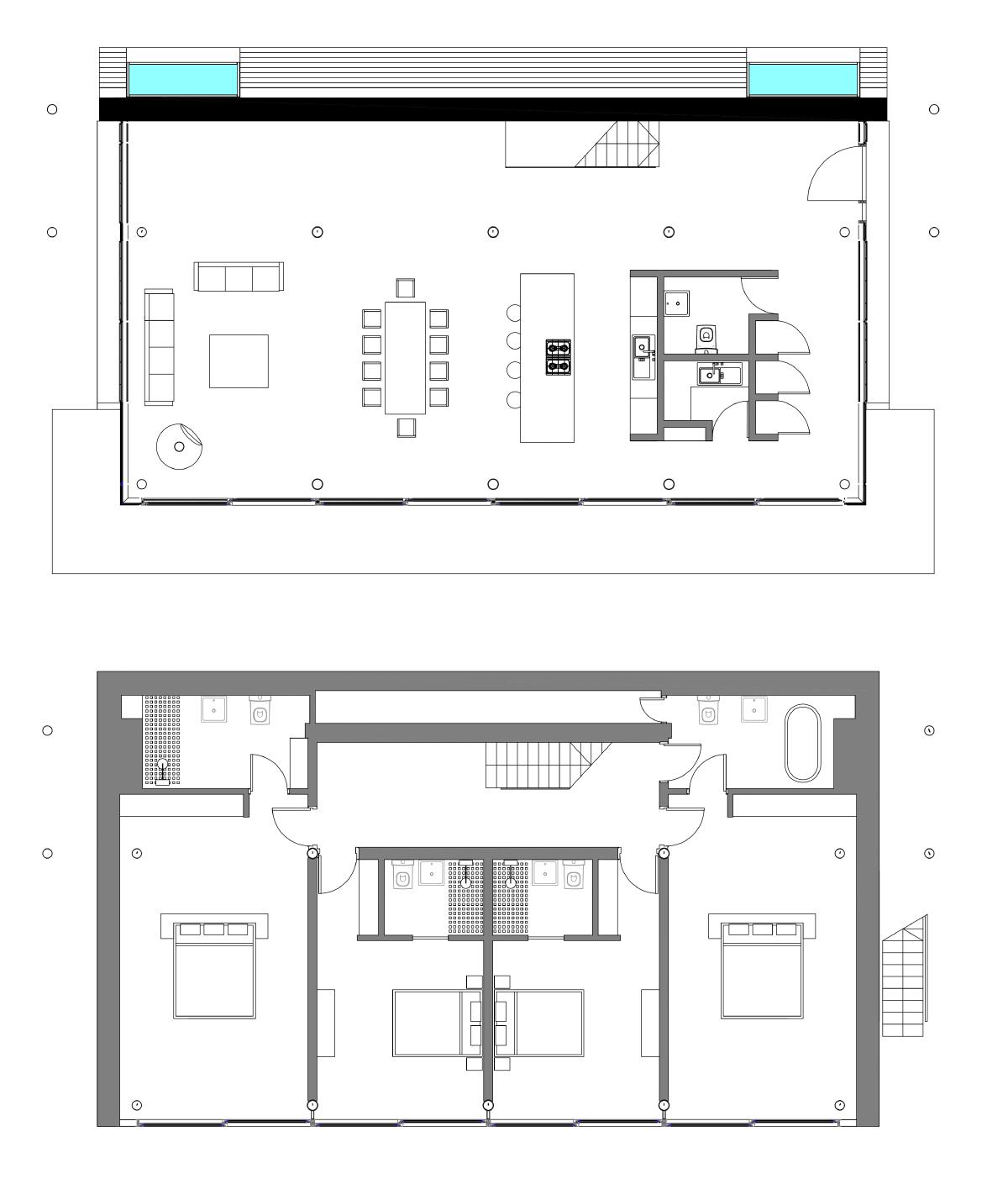
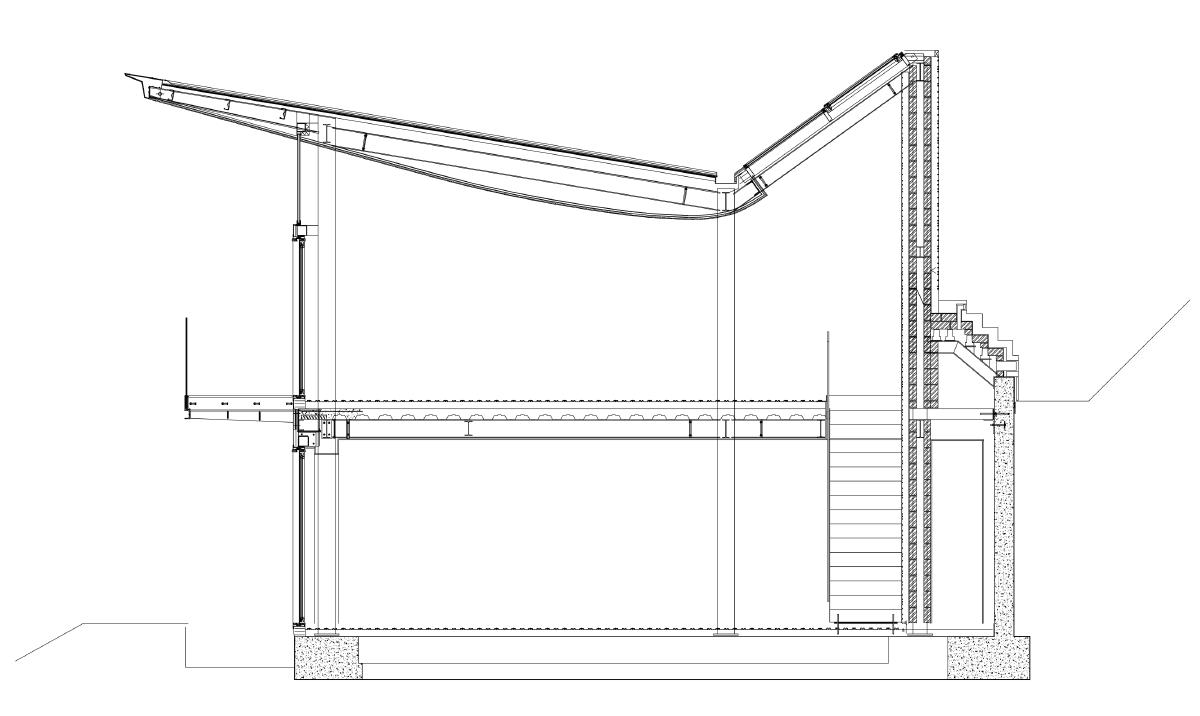
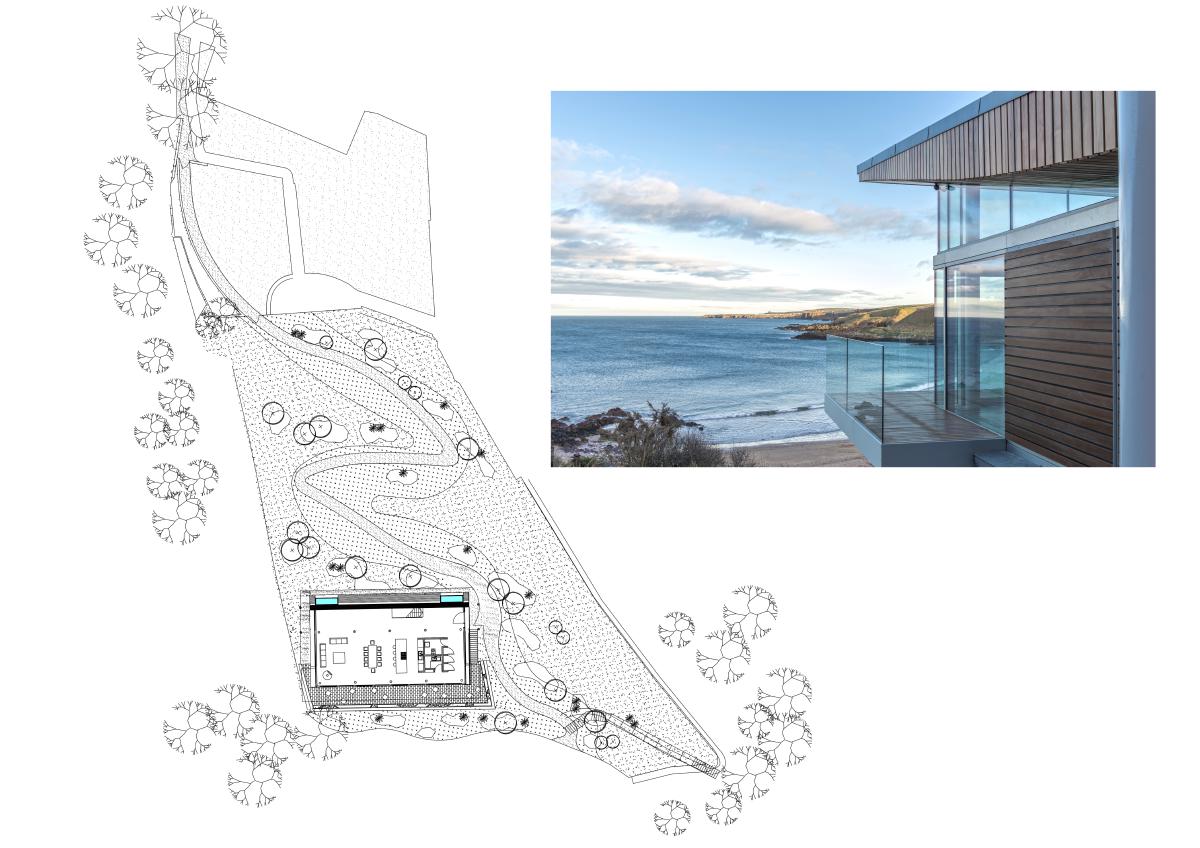
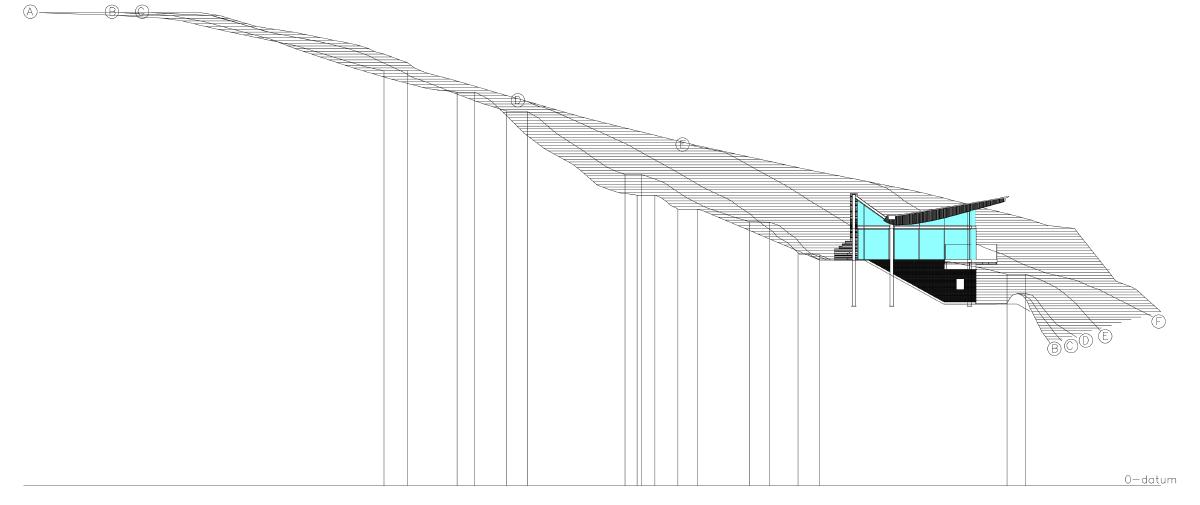
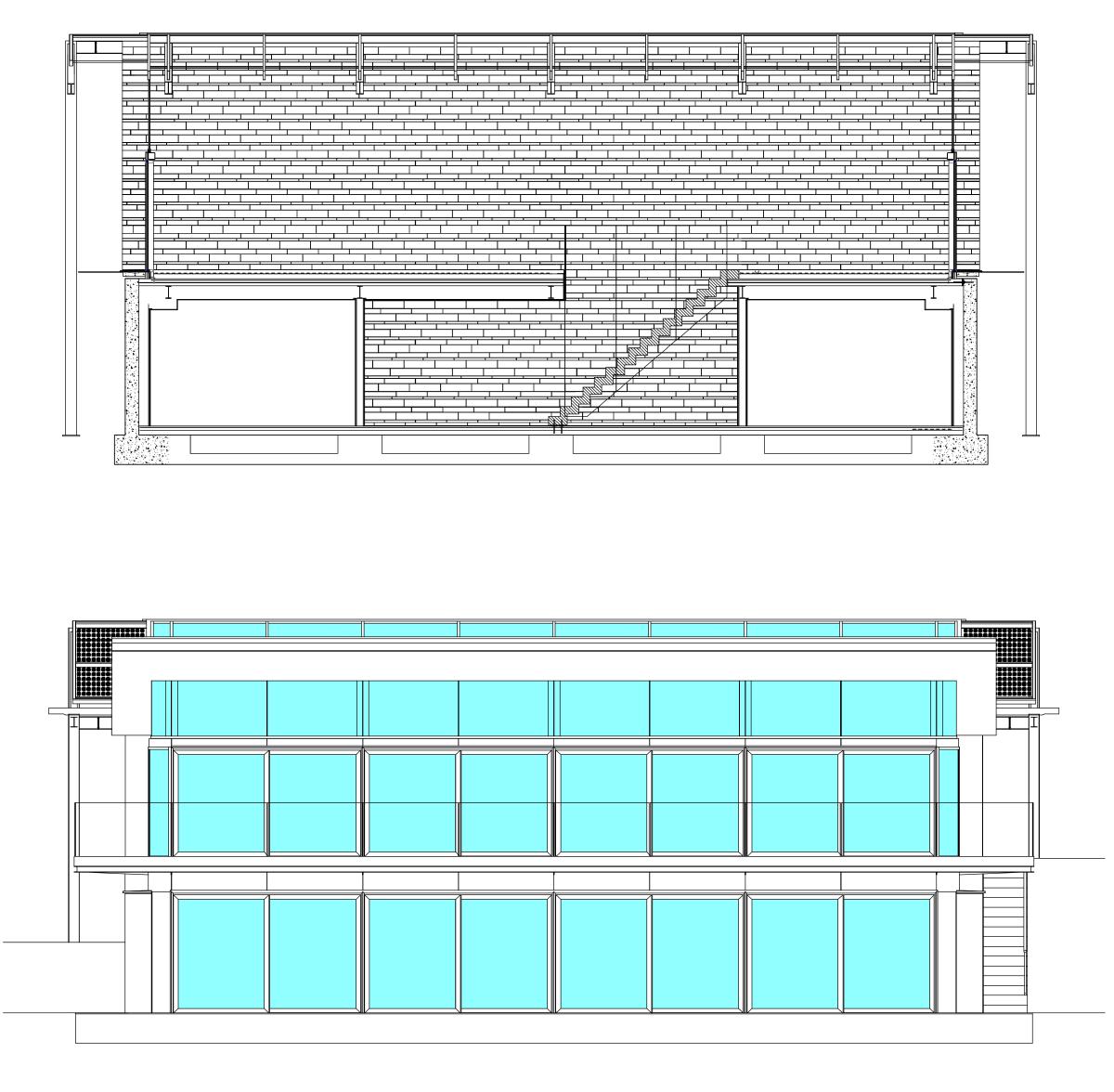
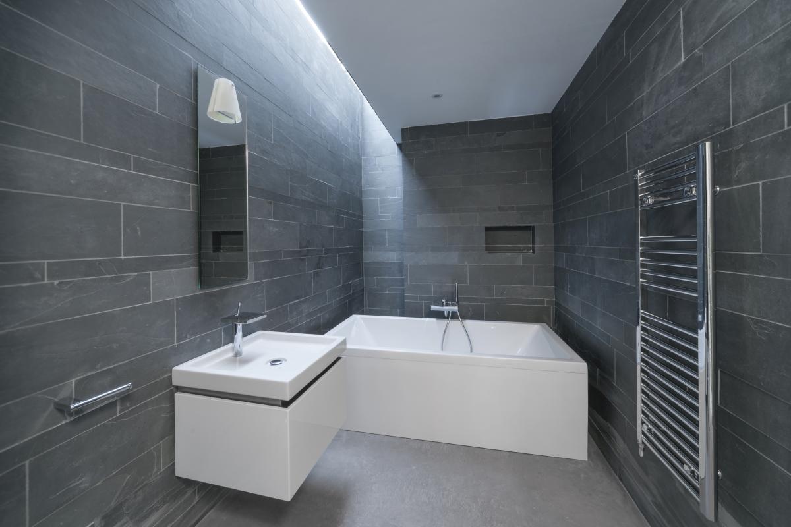
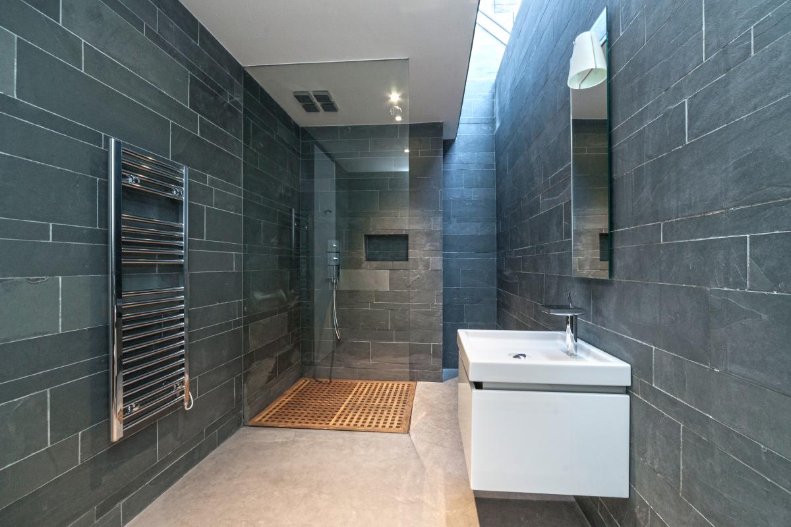
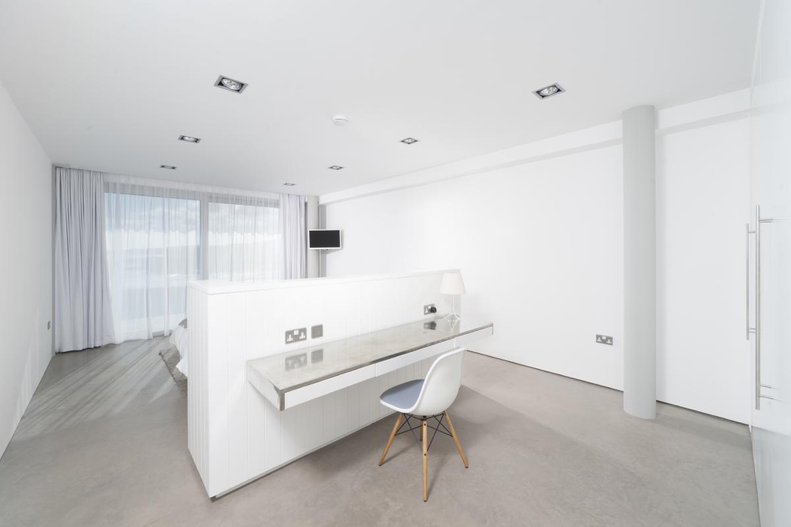
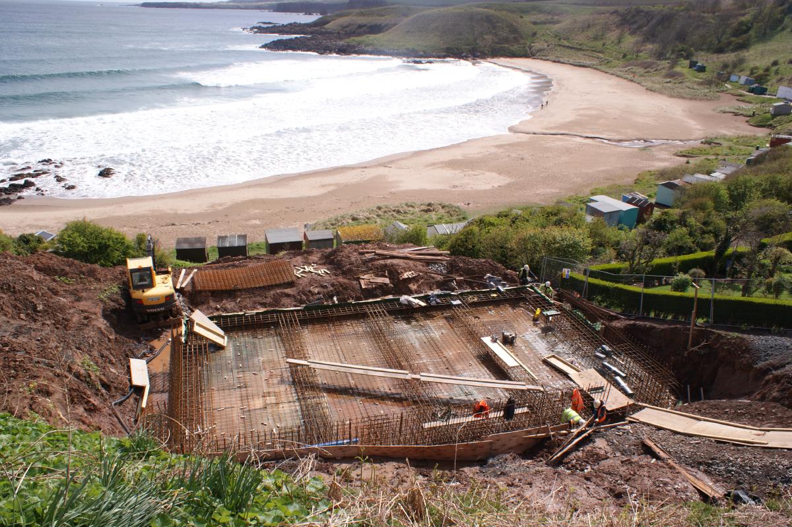
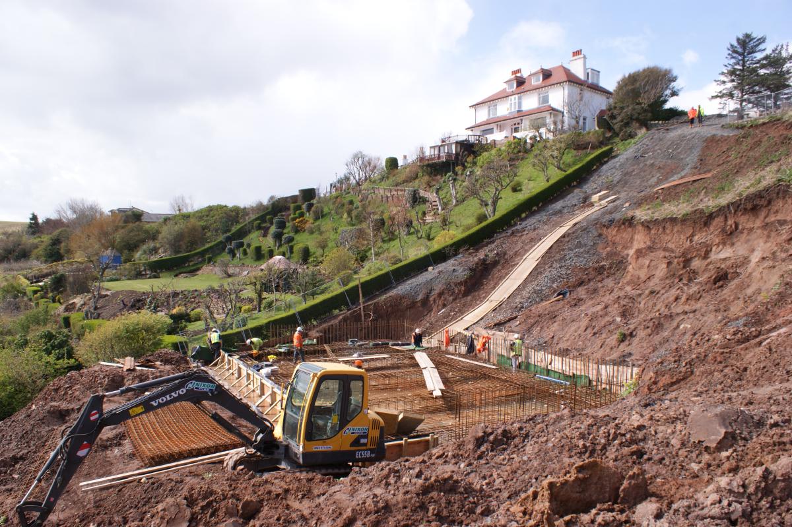
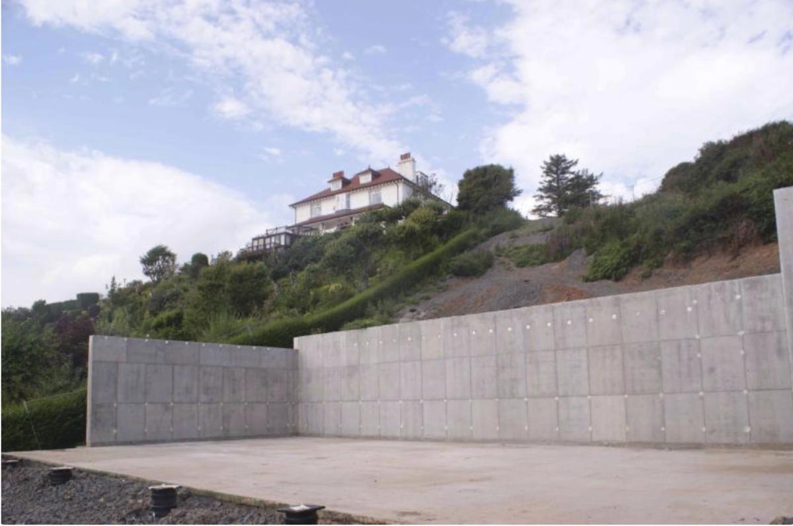
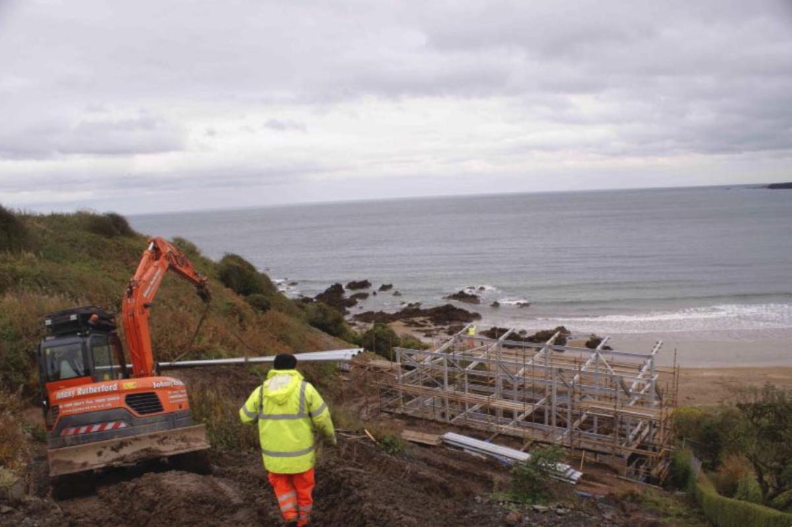
residential
Client : Rob Cameron
Location : Coldingham Bay Scottish Borders
Size : 320 sq.m 4 Bedroom Beach House
Status : Complete
Structural Engineer : Alan Elrington Associates
Contractor : Alan Elrington Associates
M and E : Abbey Electrical and Mechanical Systems.
Budget : £650,000
© 2022 / Studio SP / [email protected]