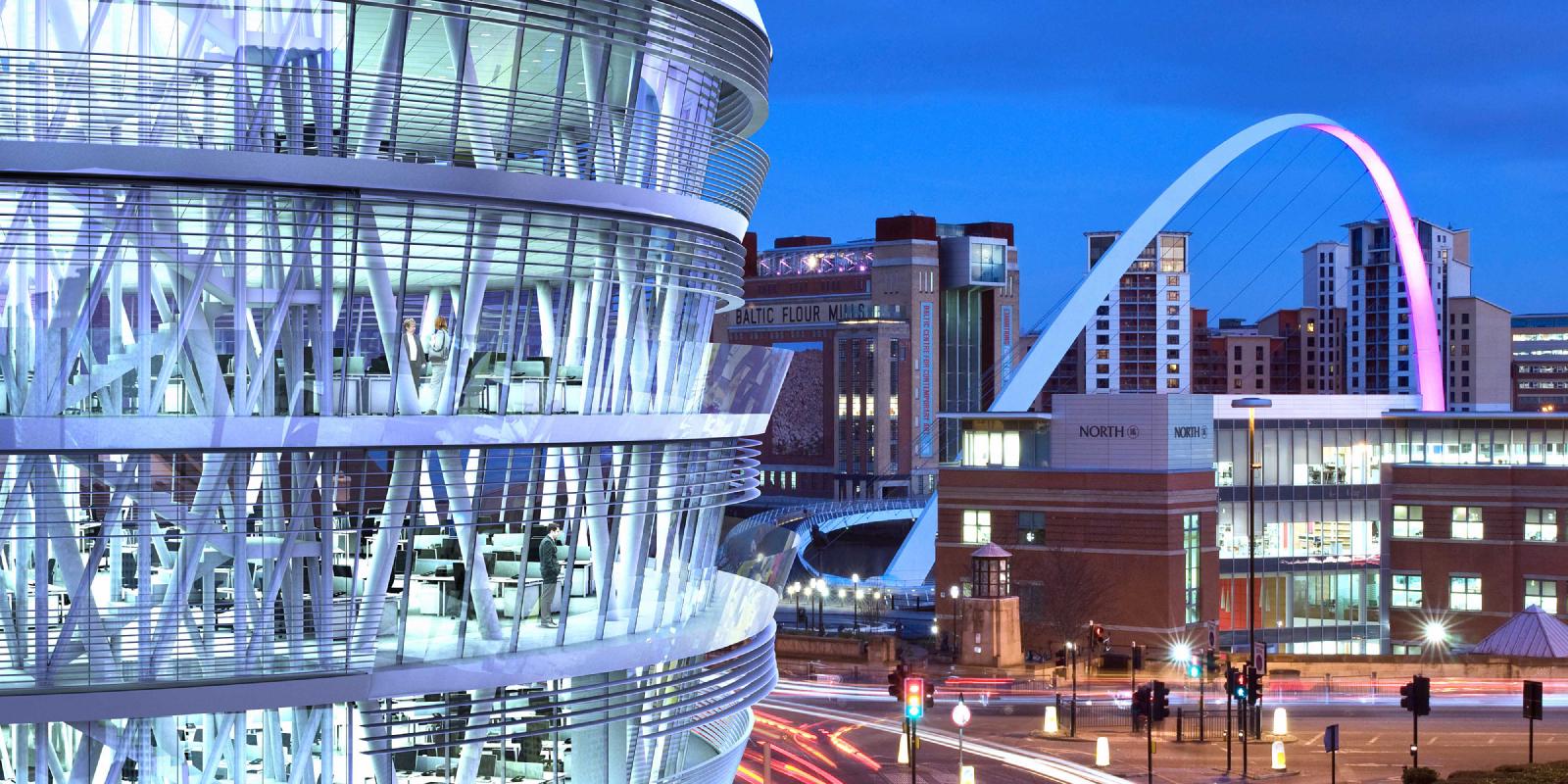

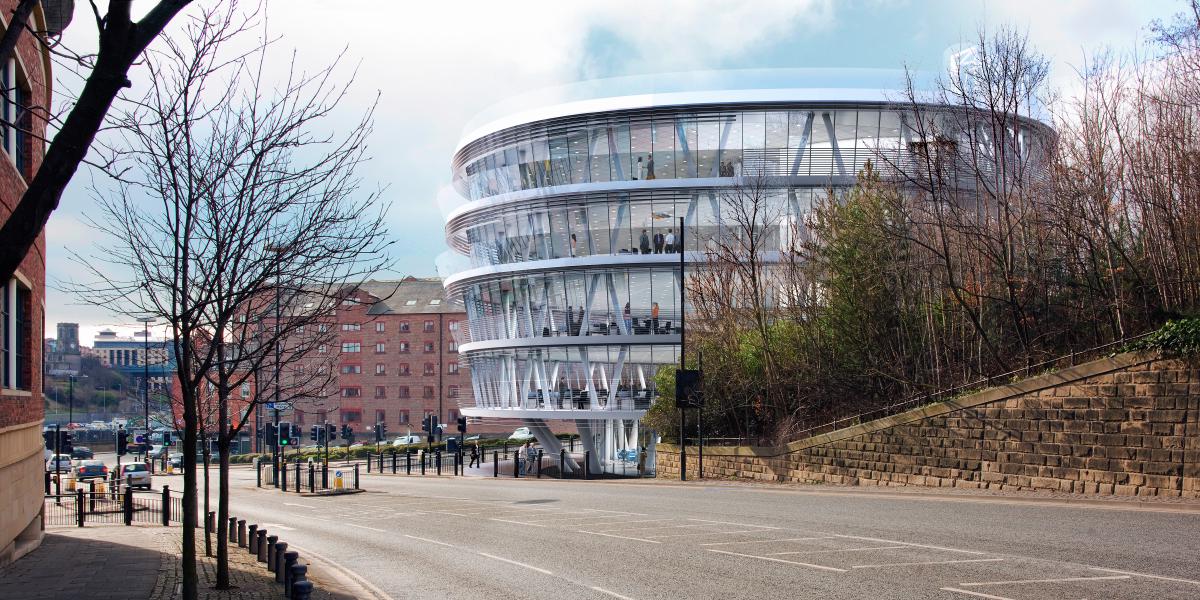
Stereo.
The former Stereo pub site is a strategically located island site on the Newcastle Upon Tyne Quayside.The proposed mixed use scheme will have the unique address No.1 Quayside.
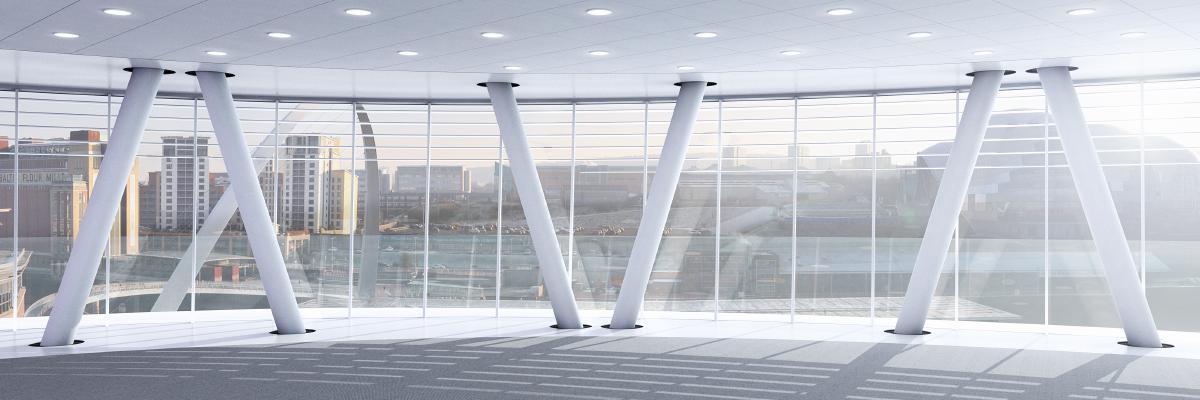
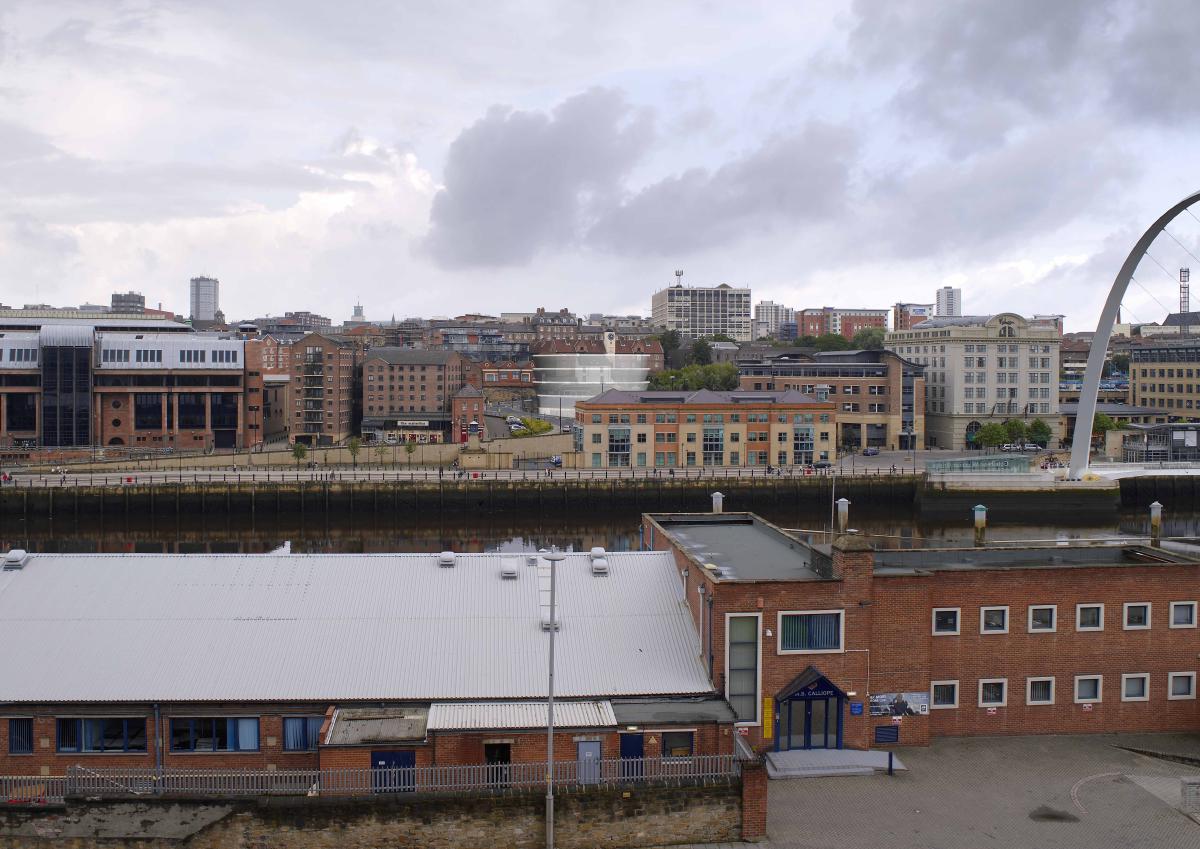
The buildings elliptical plan is derived from the shape of the site. Each floor is offset from the floor below, The projecting floor plates provide solar shading in high summer. This is supplemented by a series of curved louvres .The building will be naturally ventilated by way of a series of openings on the facade which will provide fresh air at each floor. Exhaust will be vis the central atrium . Each of the upper floors will have a balcony with dramatic views of the riverscape. There will be a landscaped roof garden which will be open to the general public.
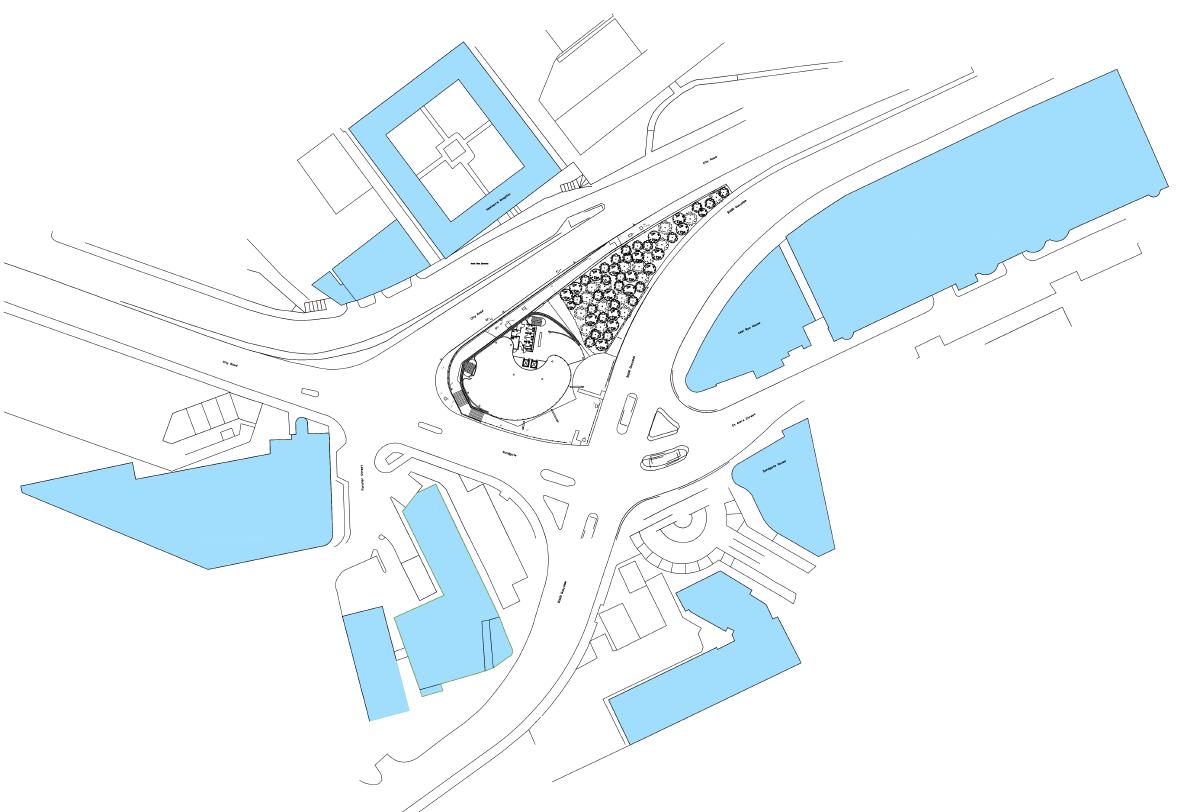
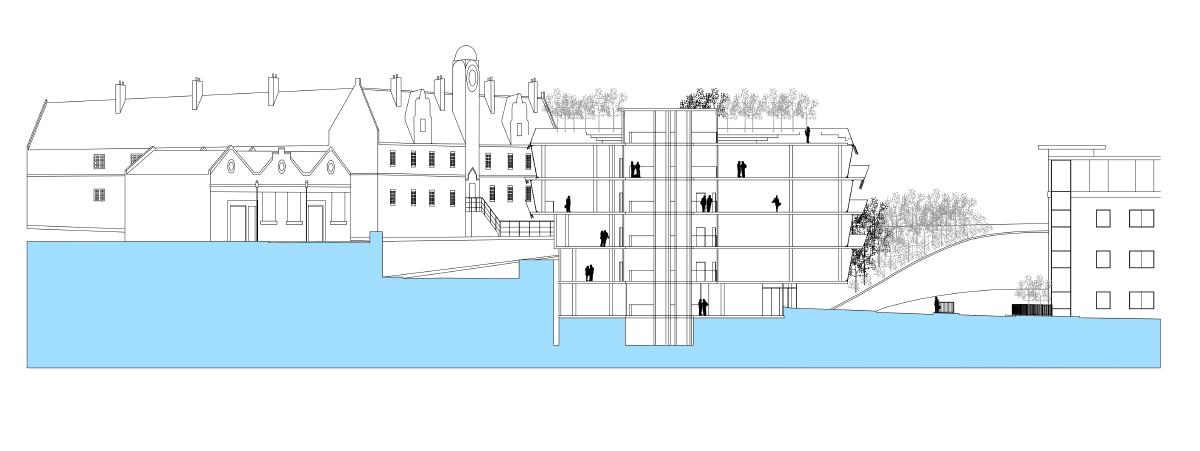
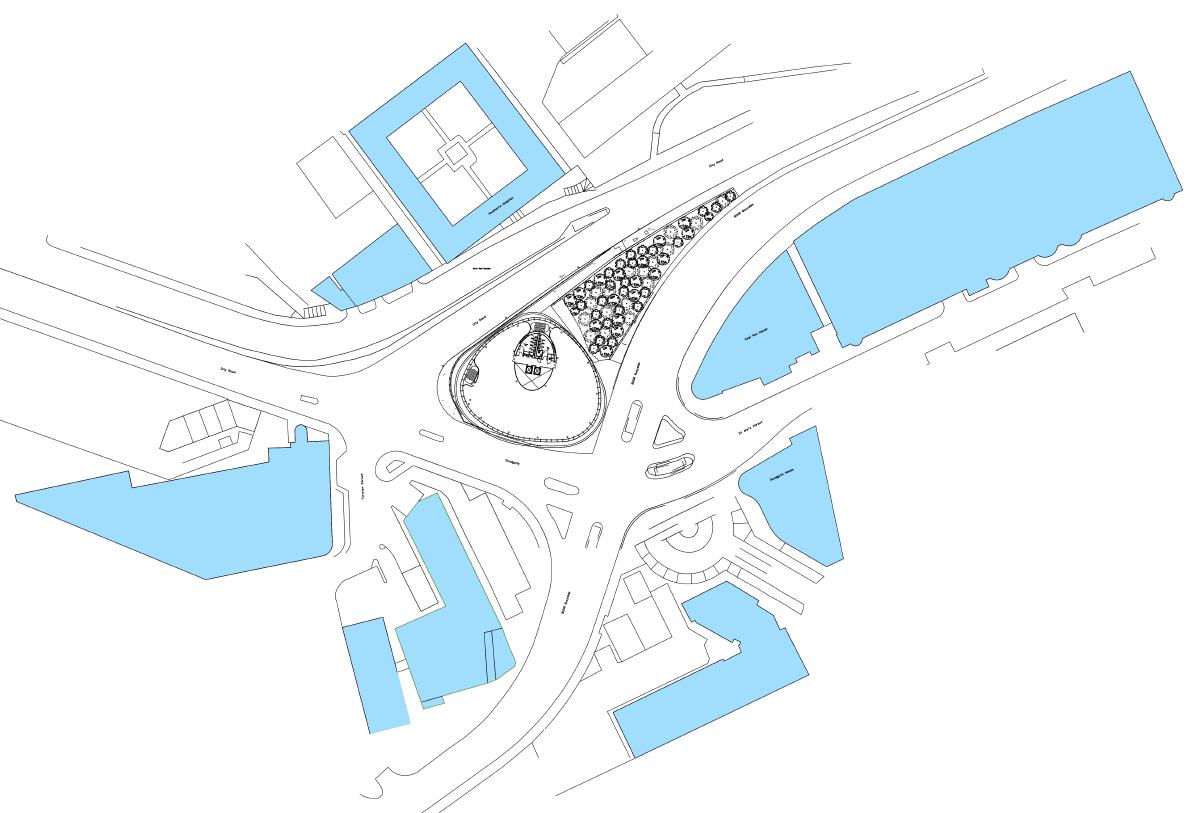
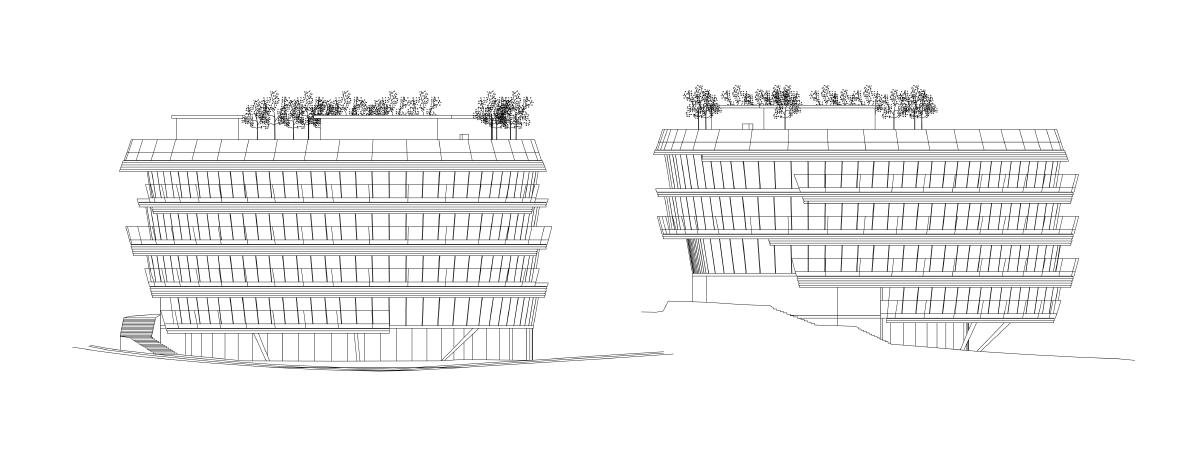
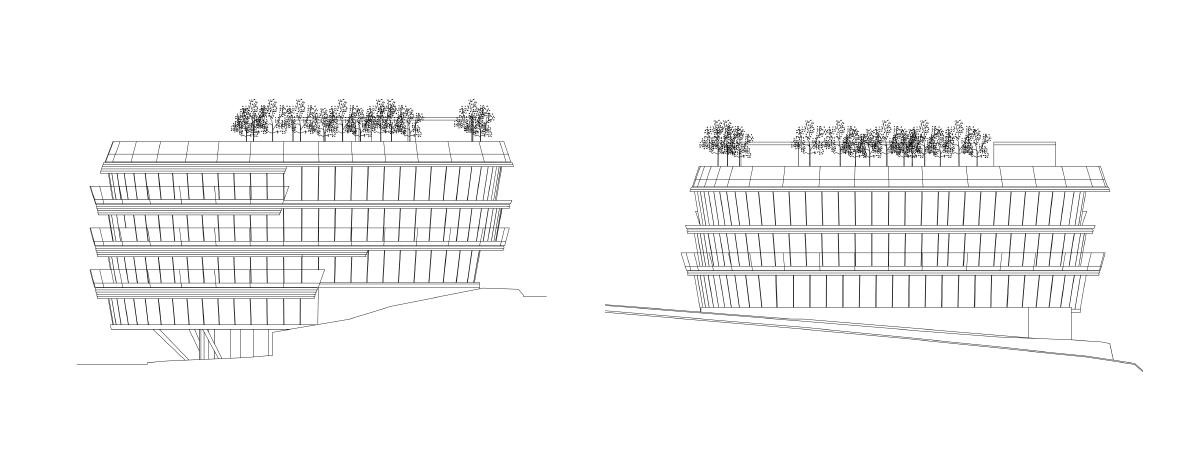
commercial
Client : Tokyo Industries
Location : No.1 Quayside Newcastle Upon Tyne
Size : 3252 sq.m (35,000 sq.ft) Mixed use Office, Restaurant and Bar.
Status : Planning Permission granted
Budget : £8 million
© 2022 / Studio SP / [email protected]