

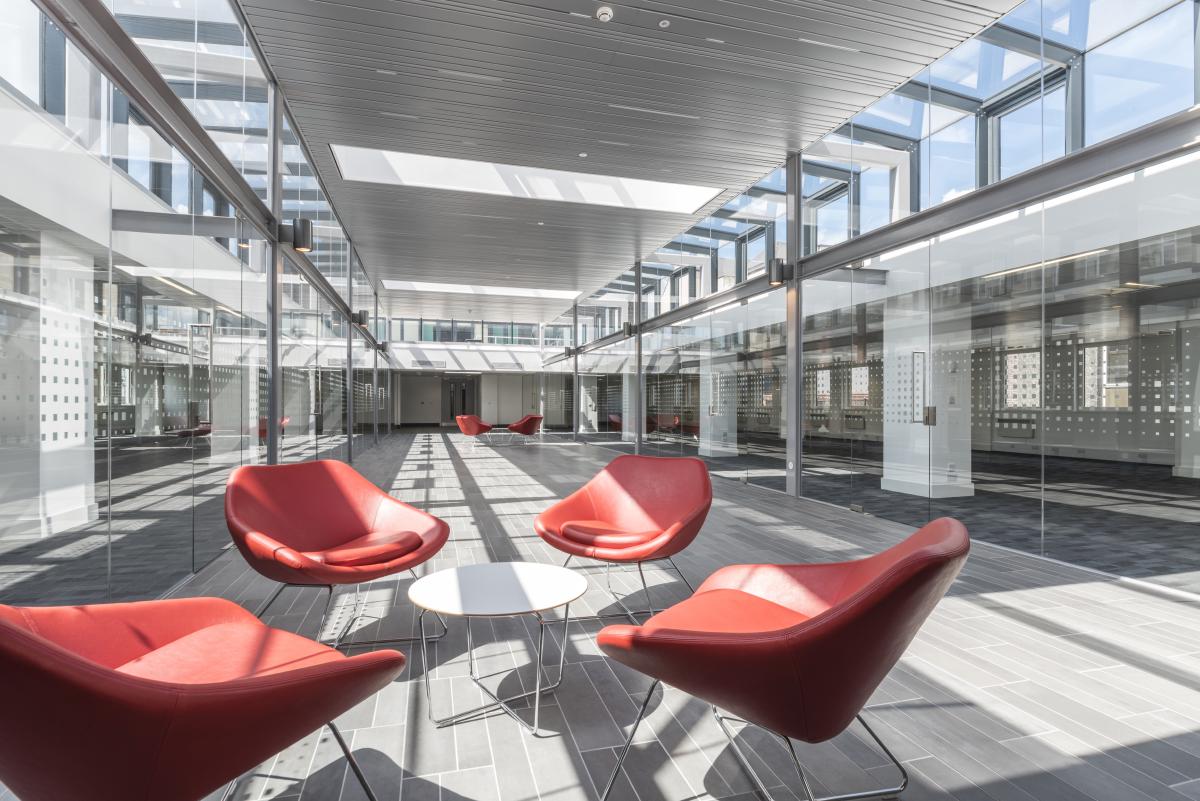
The Pearl.
The Project was the result of an invited design competition to remodel and rejuvenate a late 1960’s Brutalist icon. Pearl Assurance House was built on Newcastle Upon Tyne’s prime retail street specifically for the Pearl Assurance Company . An eight storey tower sits on top of a two storey plinth. Our approach included cutting a large hole 30 x 15 metres in the roof of the second floor plinth.
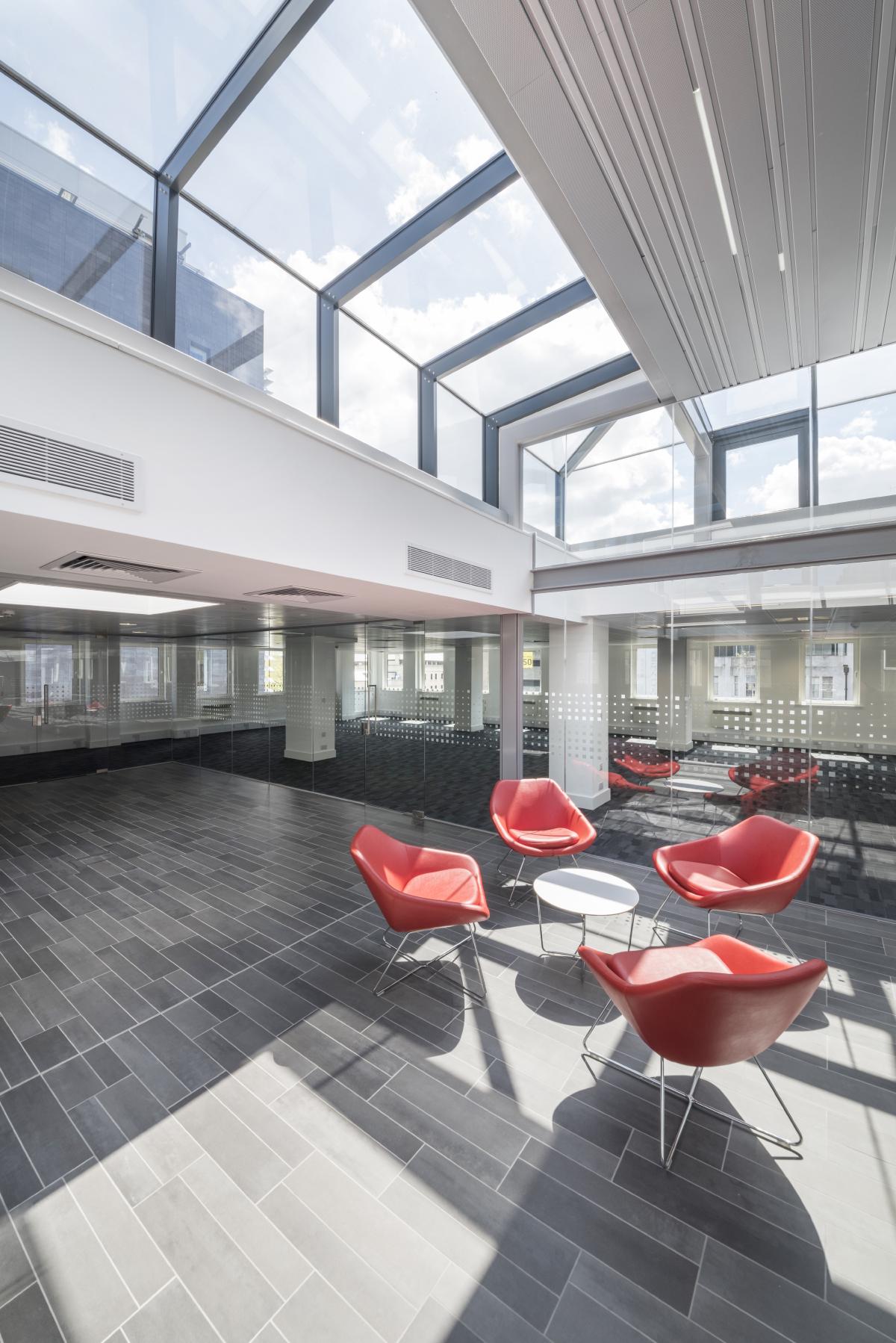
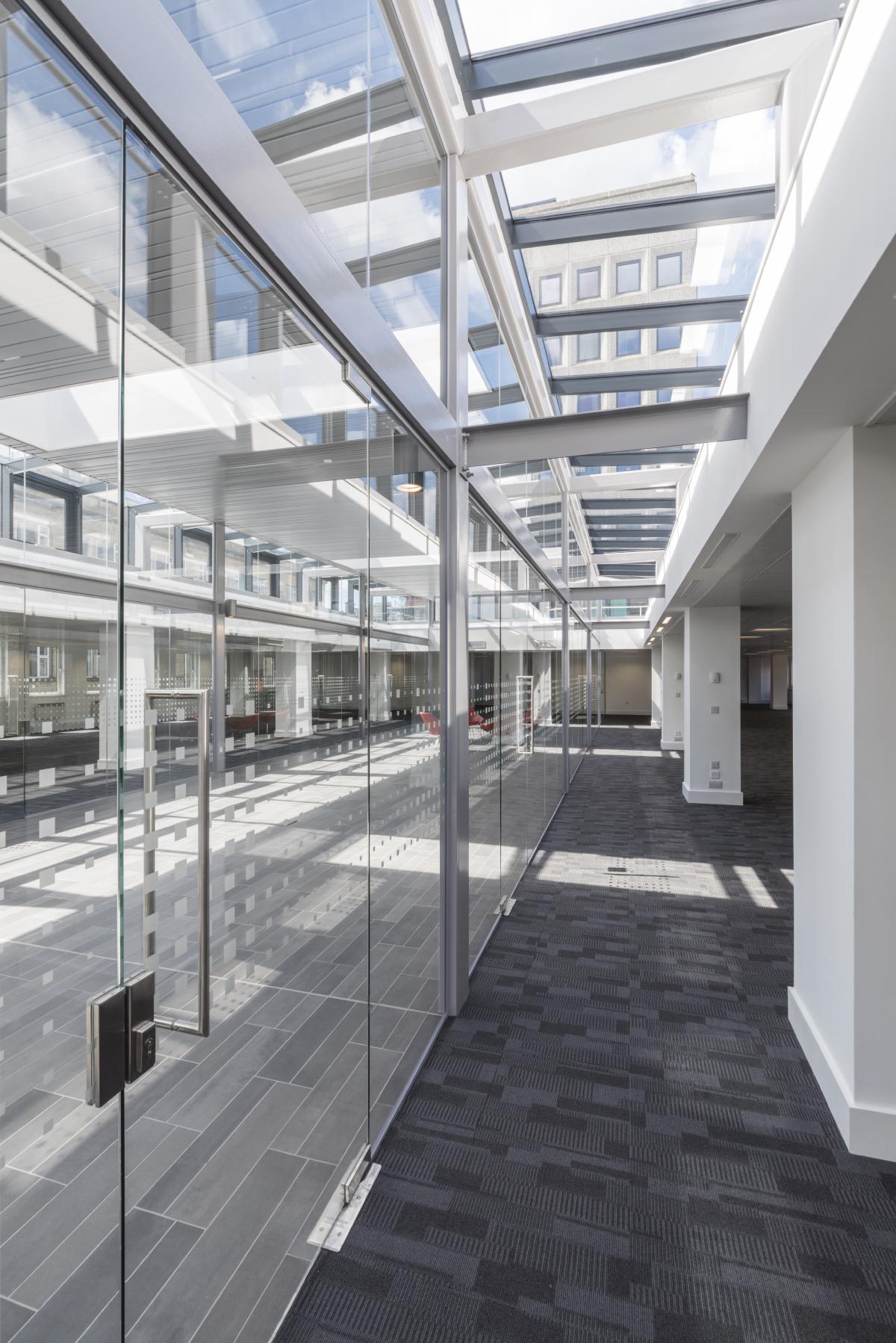
The new glazed roof sits over a break out space called the Forum, which is available for use by any of the tenants in the building, including; meetings, seminars, team presentations, company parties etc.
Many of the smaller officer spaces which are arranged around the Forum are aimed at start up companies it is hoped that the Forum will provide a space for the exchange of ideas.
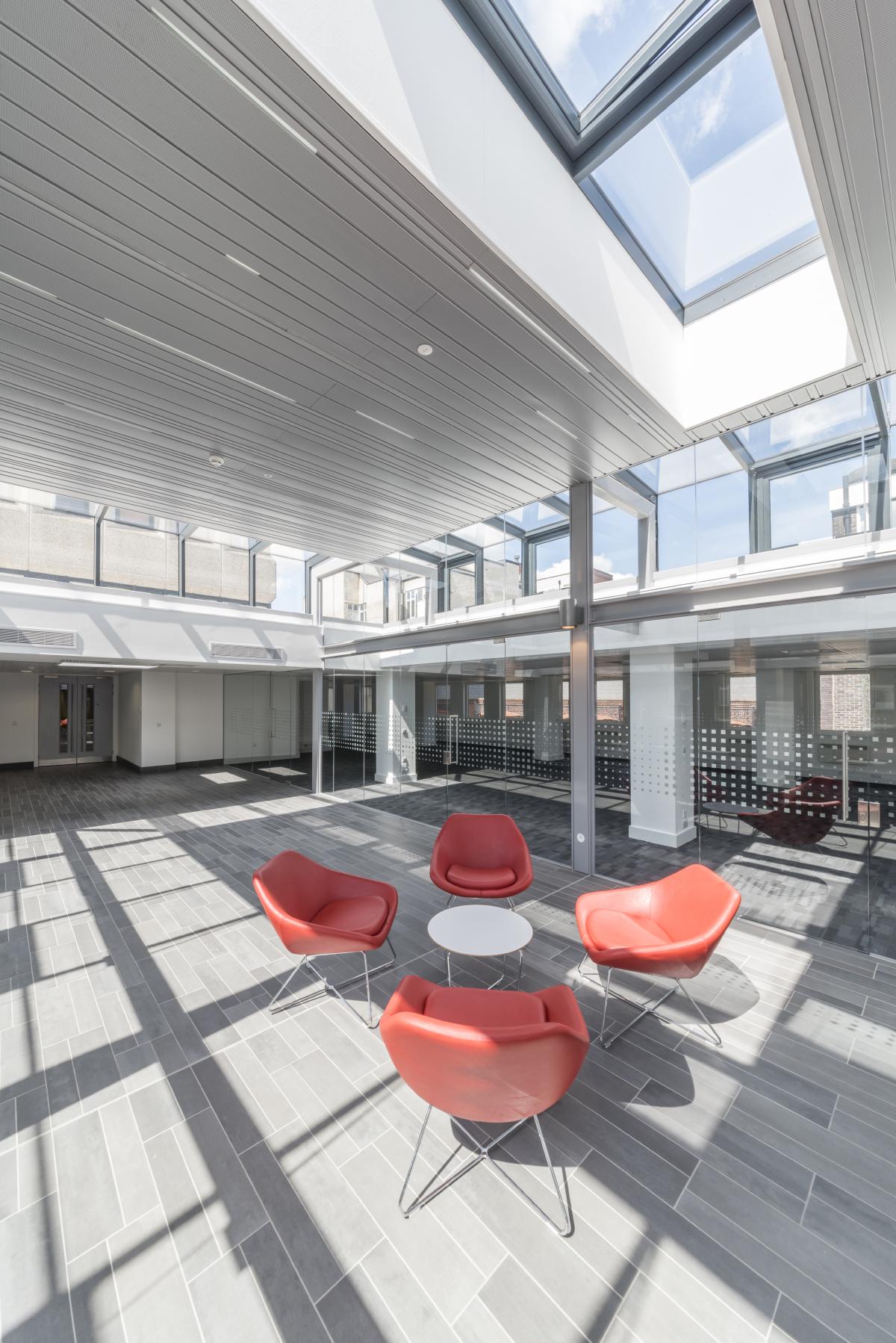
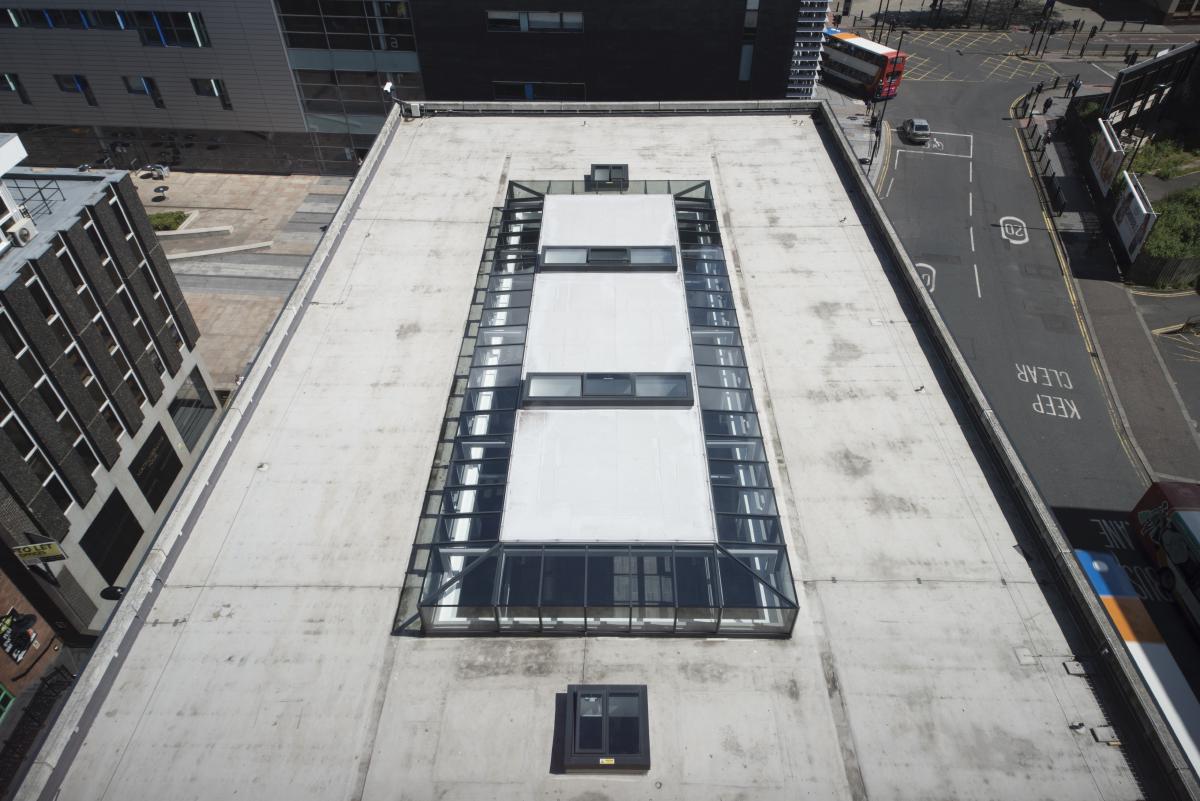
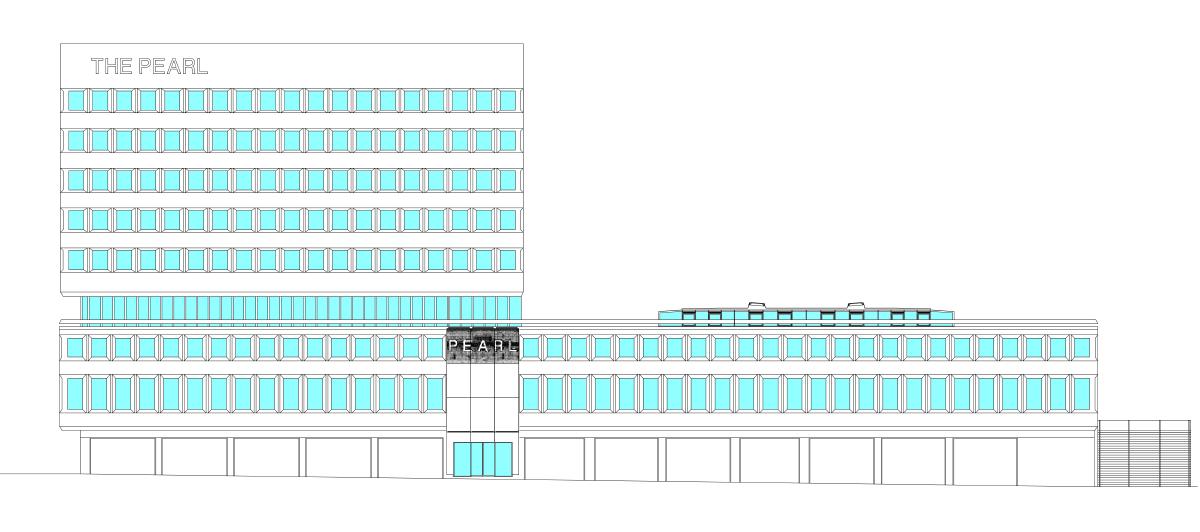
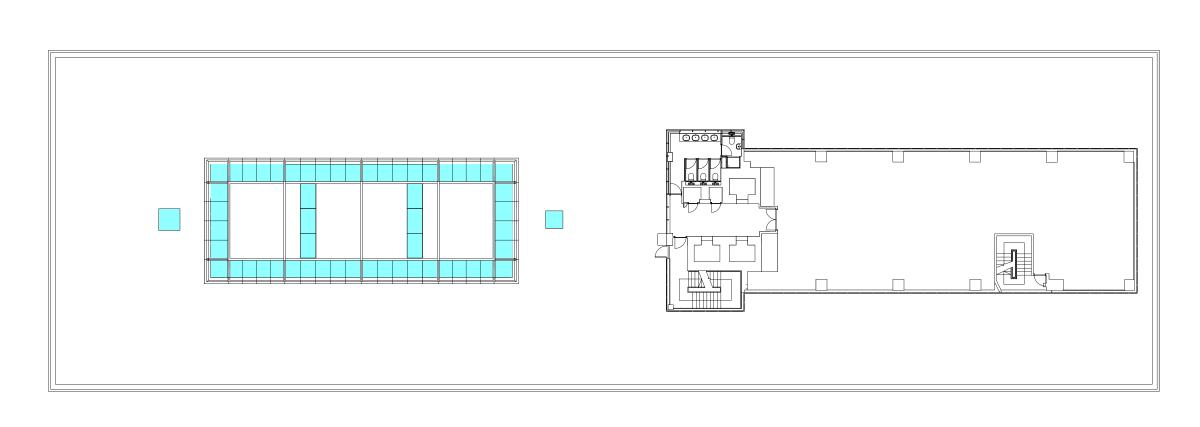

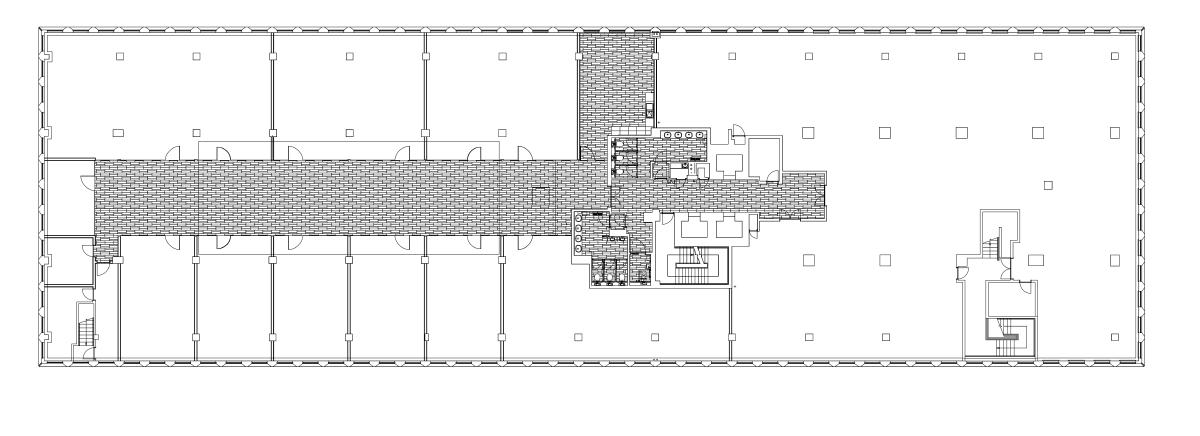
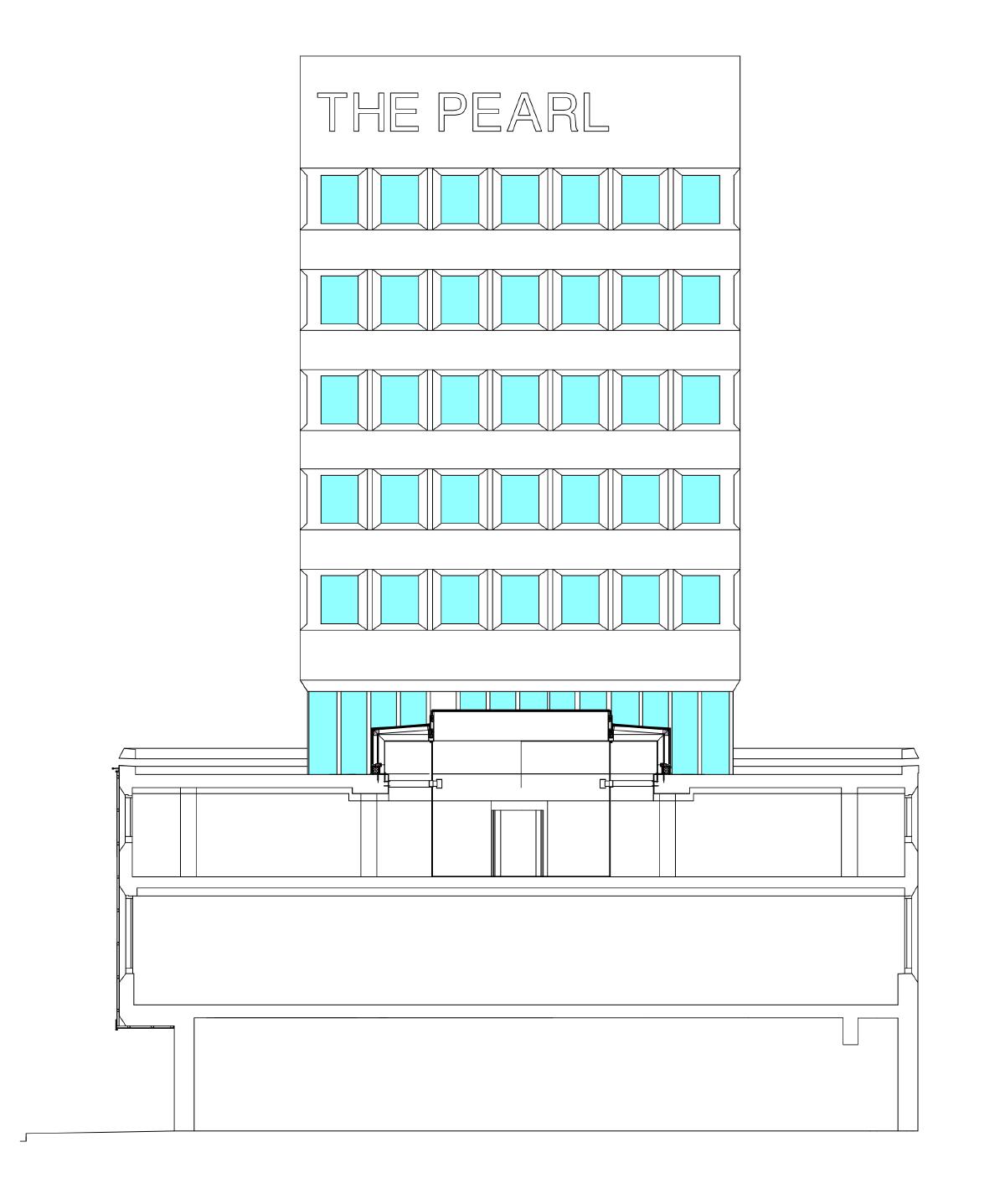
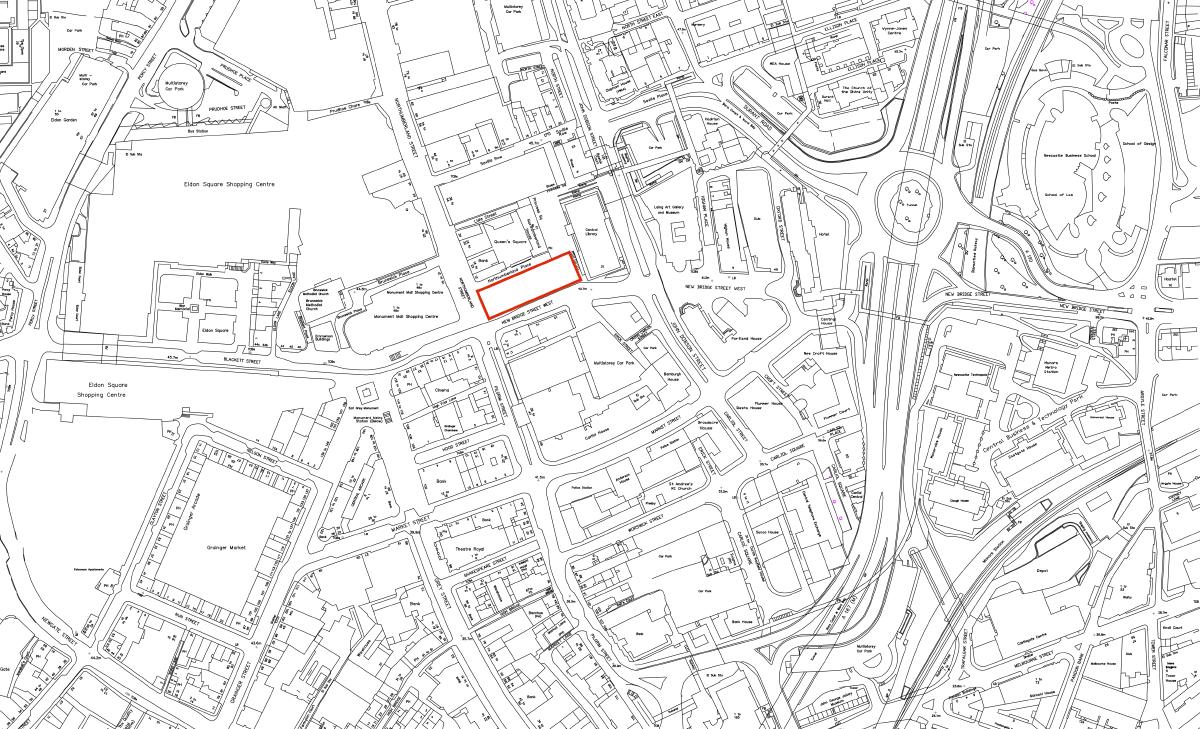
commercial
Client : Hermes Estates
Location : Newcastle Upon Tyne
Size : 3530 sq.m ( 38,000 sq.ft )
Status : Complete
Budget : £4 million
© 2022 / Studio SP / [email protected]